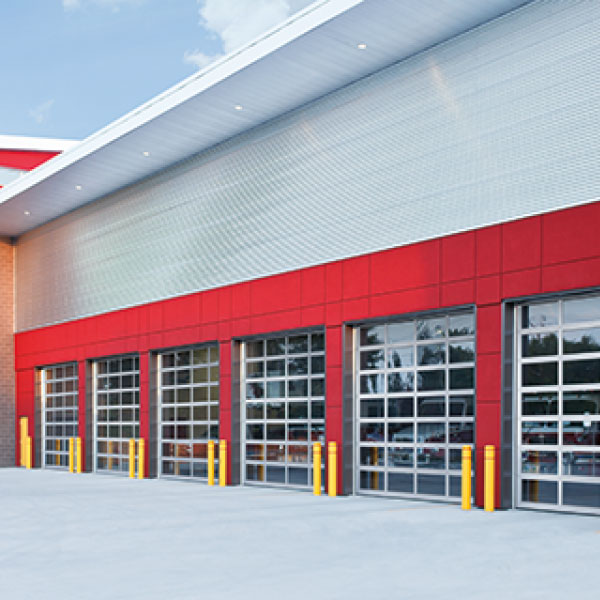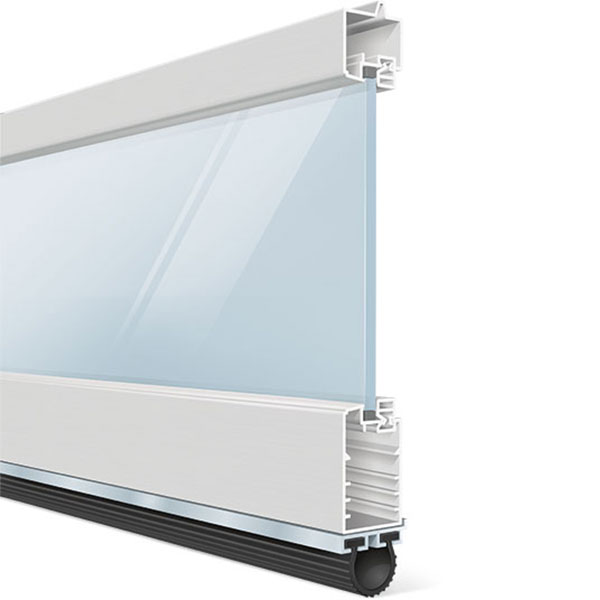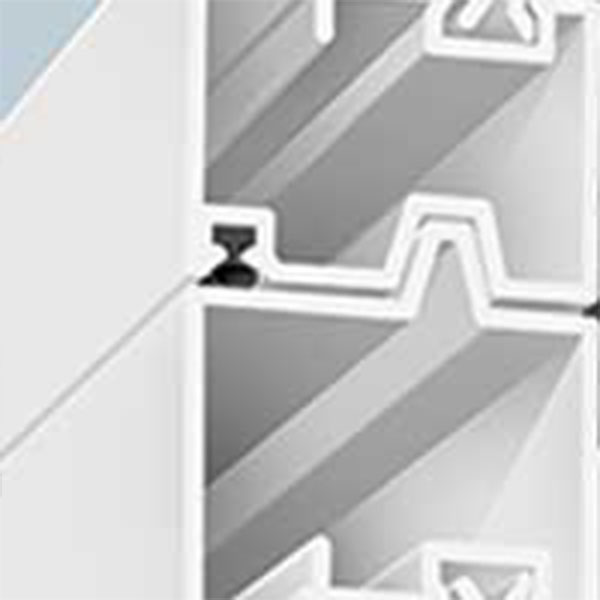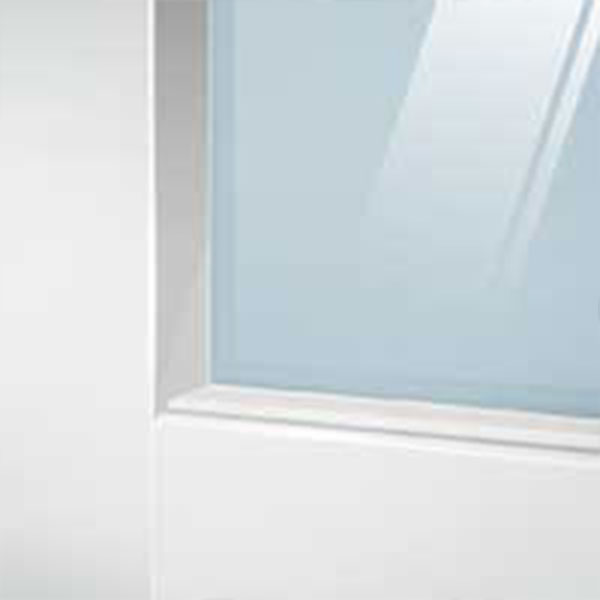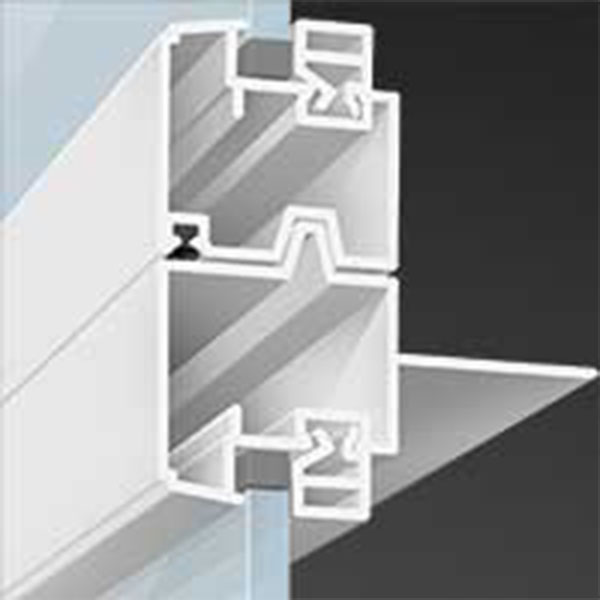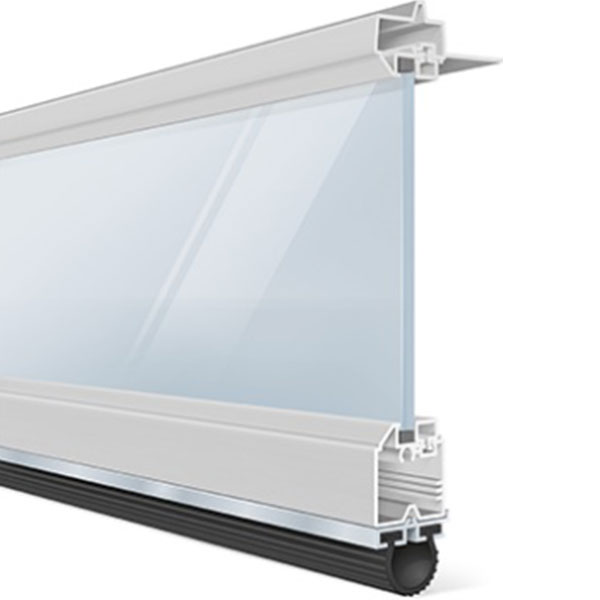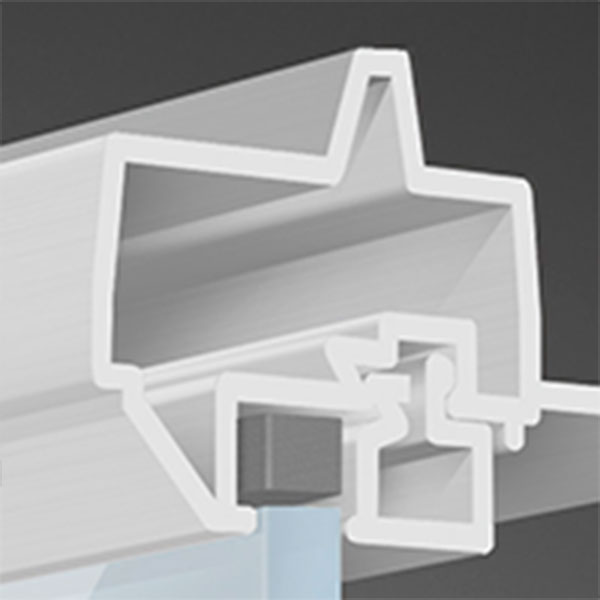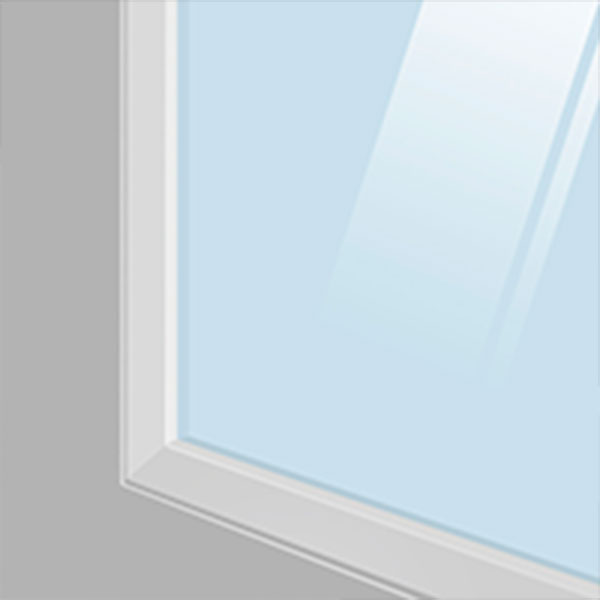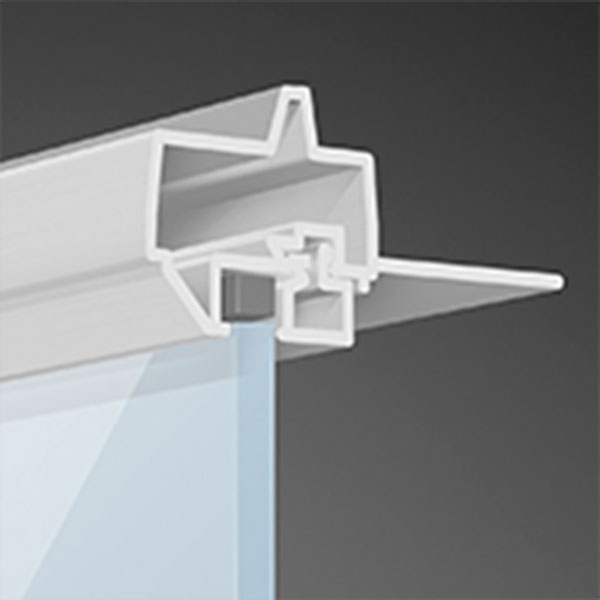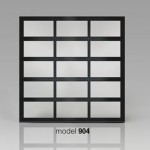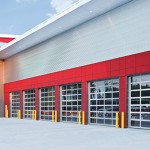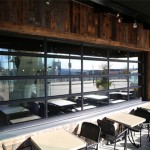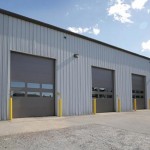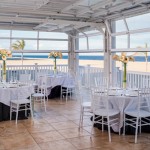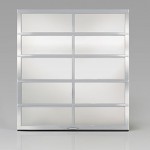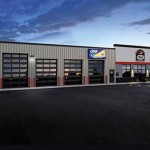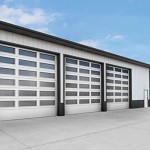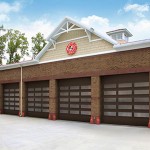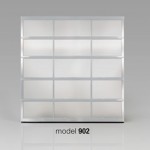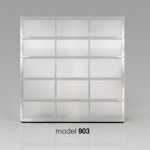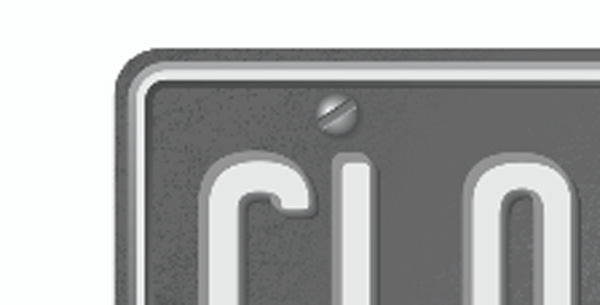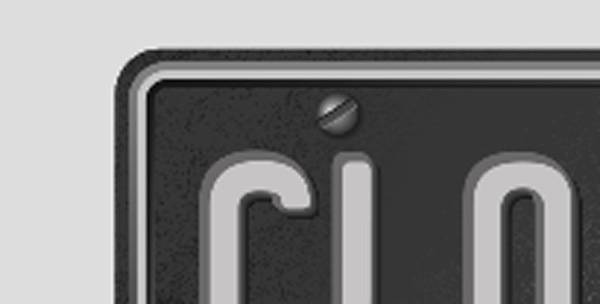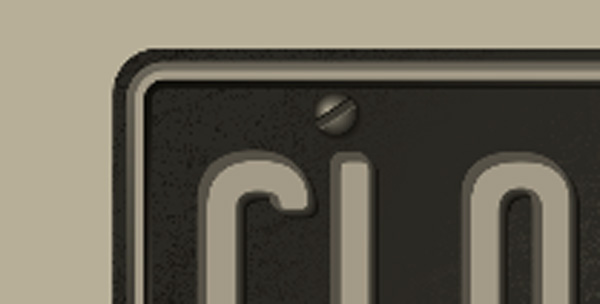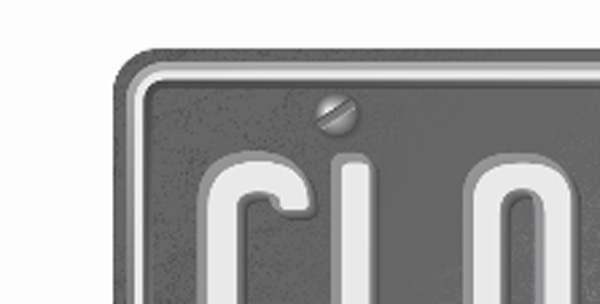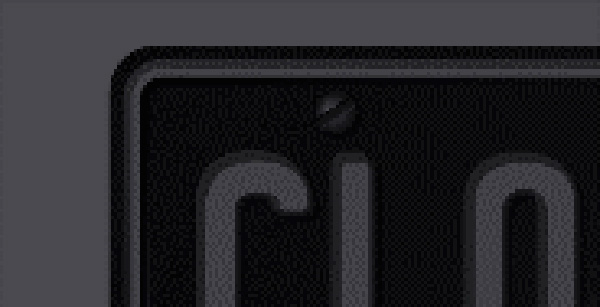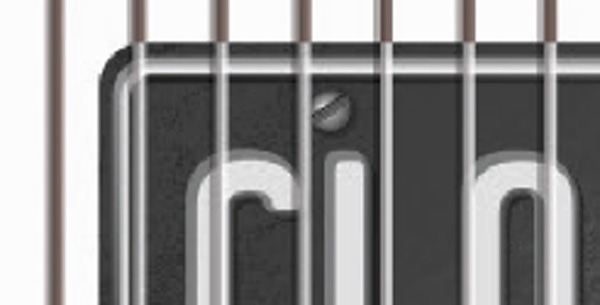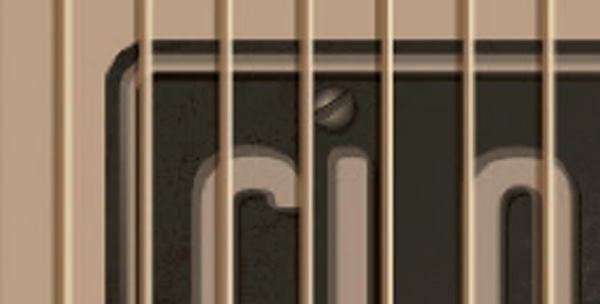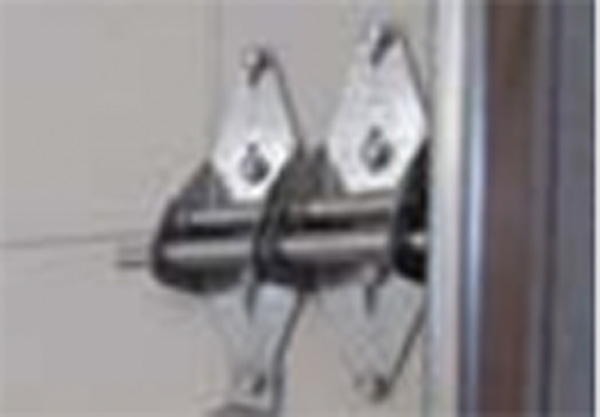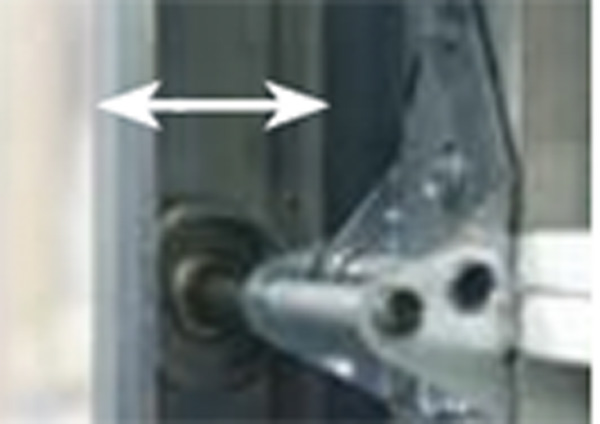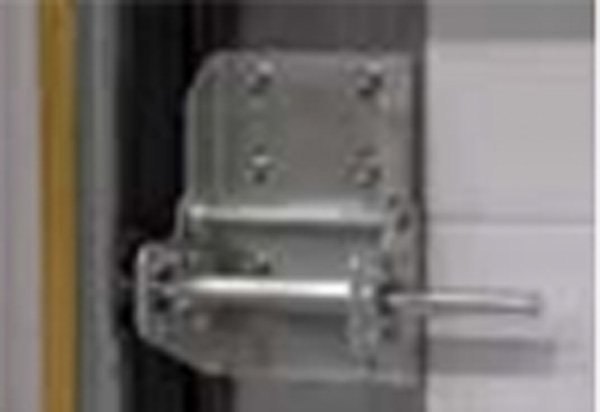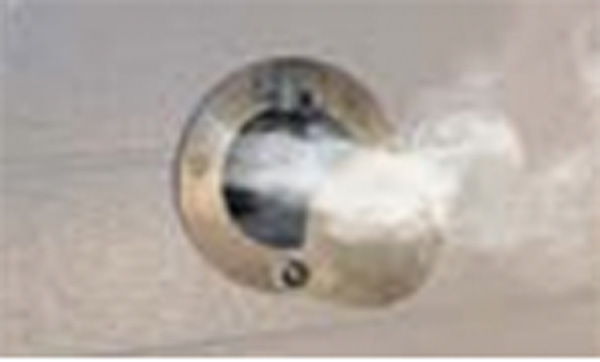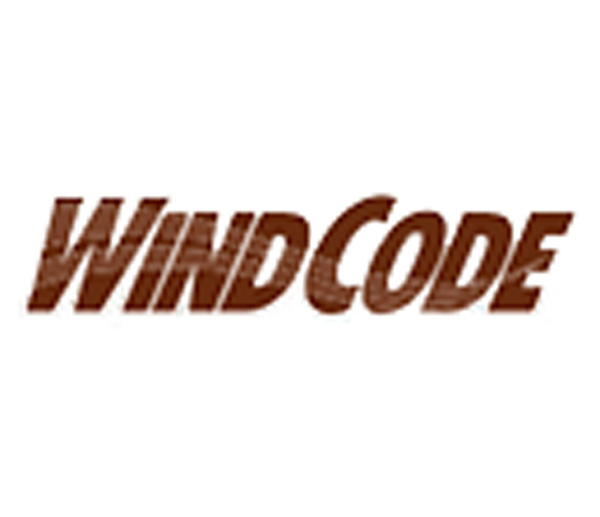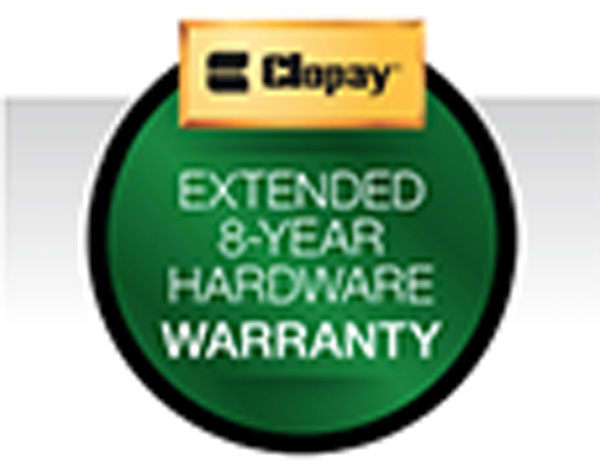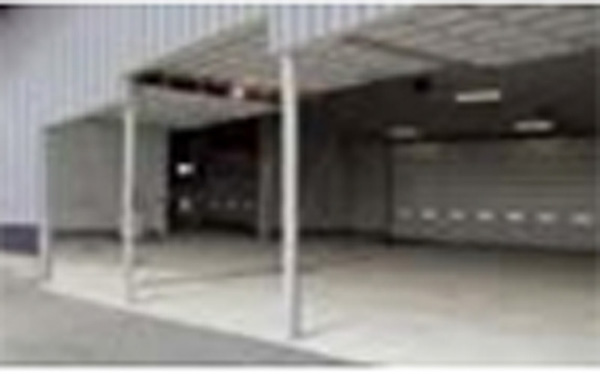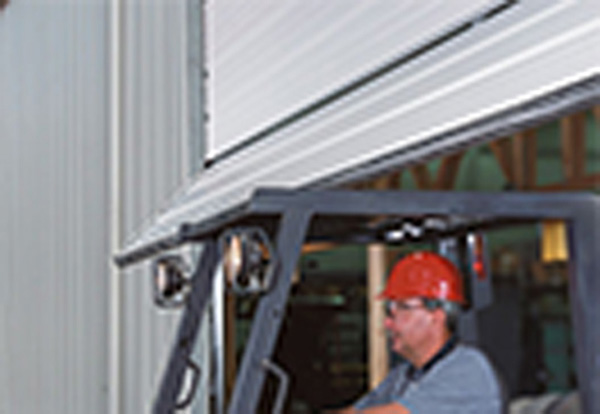Architectural Overhead Doors in Winnipeg
Aluminum full-view doors and steel insulated full-view doors.



The perfect choice for architectural applications that require open visibility, natural light and a modern, industrial design. The full-view series can be used as an exterior overhead door, an interior “partition” or even as a versatile patio door to merge indoor and outdoor spaces. Well-suited for restaurants, service stations, car dealerships, fire stations or industrial space requiring maximized daylight views or a distinct contemporary architectural appearance.
Overview
Aluminum Full-View
Model 902
- Thickness: 2-?"
- Spacing: Equal width & spacing
- Maximum Width?: 24' 2"
- Maximum Height?: 20' 0"
Model 903
- Thickness: 2-?"
- Spacing: Equal panel spacing
- Maximum Width?: 24' 2"
- Maximum Height?: 20' 0"
Model 904
- Thickness: 2-?"
- Spacing: 44" on center, end panels vary
- Maximum Width?: 24' 2"
- Maximum Height?: 20' 0"
Insulated Steel Full-View
Model 3729
- Thickness: 2"
- Emboss: Stucco
- Exterior Gauge: 27
- Pattern: Minor Ribbed
- Intellicore: Yes
- R-Value Solid*: 18.4
- R-Value Glass**: 8.0
- Thermal Break: Yes
- Maximum Width?: 20' 2"
- Maximum Height?: 18' 0"
Model 3728
- Thickness: 2"
- Emboss: Stucco
- Exterior Gauge: 27
- Pattern: Flush
- Intellicore: Yes
- R-Value Solid*: 18.4
- R-Value Glass**: 8.0
- Thermal Break: Yes
- Maximum Width?: 20' 2"
- Maximum Height?: 18' 0"
Model 3709
- Thickness: 1-?"
- Emboss: Stucco
- Exterior Gauge: 27
- Pattern: Minor Ribbed
- Intellicore: Yes
- R-Value Solid*: 12.9
- R-Value Glass**: 5.9
- Thermal Break: Yes
- Maximum Width?: 18' 2"
- Maximum Height?: 16' 0"
Model 3708
- Thickness: 1-?"
- Emboss: Stucco
- Exterior Gauge: 27
- Pattern: Flush
- Intellicore: Yes
- R-Value Solid*: 12.9
- R-Value Glass**: 5.9
- Thermal Break: Yes
- Maximum Width?: 18' 2"
- Maximum Height?: 16' 0"
Model 3209
- Thickness: 2"
- Emboss: Stucco
- Exterior Gauge: 24
- Pattern: Minor Ribbed
- Intellicore: No
- R-Value Solid*: 9.1
- R-Value Glass**: 4.4
- Thermal Break: Yes
- Maximum Width?: 20' 2"
- Maximum Height?: 18' 0"
Model 3208
- Thickness: 2"
- Emboss: Stucco
- Exterior Gauge: 24
- Pattern: Flush Panel
- Intellicore: No
- R-Value Solid*: 9.1
- R-Value Glass**: 4.4
- Thermal Break: Yes
- Maximum Width?: 20' 2"
- Maximum Height?: 18' 0"
Model 3159
- Thickness: 1-?"
- Emboss: Stucco
- Exterior Gauge: 27
- Pattern: Minor Ribbed
- Intellicore: No
- R-Value Solid*: 6.5
- R-Value Glass**: 3.4
- Thermal Break: Yes
- Maximum Width?: 18' 2"
- Maximum Height?: 16' 0"
Model 3158
- Thickness: 1-?"
- Emboss: Stucco
- Exterior Gauge: 27
- Pattern: Flush Panel
- Intellicore: No
- R-Value Solid*: 6.5
- R-Value Glass**: 3.4
- Thermal Break: Yes
- Maximum Width?: 18' 2"
- Maximum Height?: 16' 0"
* R-Values calculated per DASMA TDS-163 on a solid door
** R-Values calculated per DASMA TDS-163 using weighted average with ¾" insulated glass
? Maximum Width and Height values are standard sizing.
Technical Specifications
Aluminum Full-View Doors
Model 904
- Exterior Skin Pattern: Recessed aluminum panel
- Exterior Aluminum Gauge: 6063-T5 Aluminum
- Colors: Clear Aluminum (Anodized), Standard White, Bronze (Painted), Chocolate (Painted), Bronze (Anodized), Dark Bronze (Anodized)
- Warranty: Limited 5-year finish / 1-year material and workmanship
Model 903
- Exterior Skin Pattern: Recessed aluminum panel
- Exterior Aluminum Gauge: 6063-T5 Aluminum
- Colors: Clear Aluminum (Anodized), Standard White, Bronze (Painted), Chocolate (Painted), Bronze (Anodized), Dark Bronze (Anodized)
- Warranty: Limited 5-year finish / 1-year material and workmanship
Steel Insulated Full-View Doors
All of our Steel Insulated Door models come with the following:
- Joint Design: Tongue and groove section with continuous foam thermal break prevents cold or heat from passing through the section
- Paint System: 3-stage paint process delivers maintenance free finish that resists rust perforation
- Warranty: Limited 10-year paint/ 10-year delamination / 1 year material and workmanship / 1 year hardware
Models 3728/3729
- Panel Design:
- (3728) 2” stucco embossed steel flush steel exterior
- (3729) 2” thick stucco embossed steel exterior with minor ribbed pattern
- Steel Gauge: 27 (.016” min) exterior; 28 (.015” min)
- Colors: White, Glacier White, Chocolate, Mocha Brown, Black, Gray, Trinar White, Almond, Sandstone, Desert Tan, Bronze
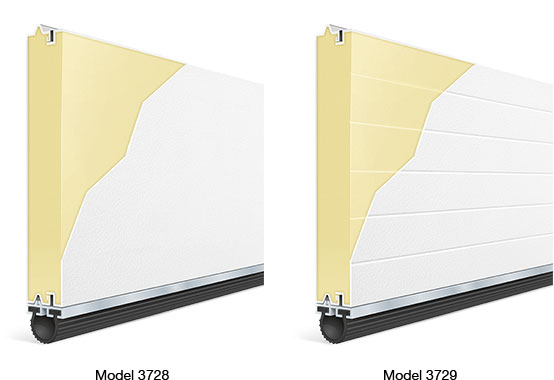
Models 3708/3709
- Panel Design:
- (3708) 1-3/8” stucco embossed steel flush steel exterior
- (3709) 1-3/8” stucco embossed steel exterior with minor ribbed pattern
- Steel Gauge: 27 (.016” min) exterior; 28 (.015” min)
- Colors: Standard White, Glacier White, Chocolate, Mocha Brown, Black, Trinar White, Almond, Sandstone, Desert Tan, Bronze
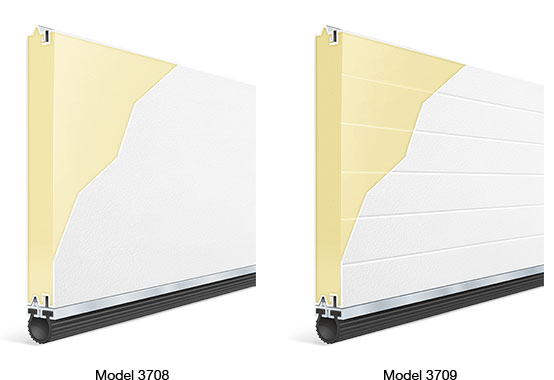
Models 3208/3209
- Panel Design:
- (3208) 2” stucco embossed steel flush steel exterior
- (3209) 2” stucco embossed steel exterior
- Steel Gauge: 27 (.016” min) exterior; 28 (.015” min)
- Colors: Standard White, Chocolate, Black, Gray, Charcoal, Trinar White
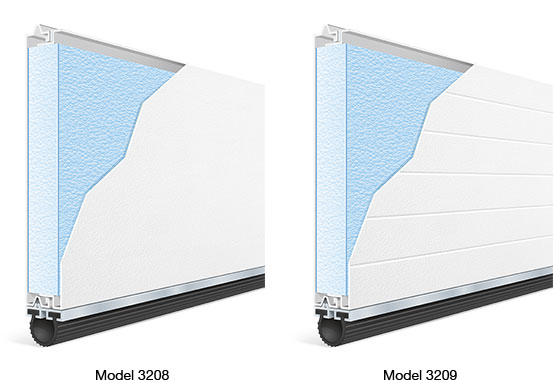
Models 3158/3159
- Panel Design:
- (3158) 1-3/8” stucco embossed steel flush exterior
- (3159) 1-3/8” thick stucco embossed steel exterior with minor ribbed pattern
- Steel Gauge: 27 (.016” min) exterior: 28 (.015” min)
- Colors: Standard White, Glacier White, Chocolate, Black, Gray, Trinar White, Almond, Sandstone, Desert Tan, Bronze.
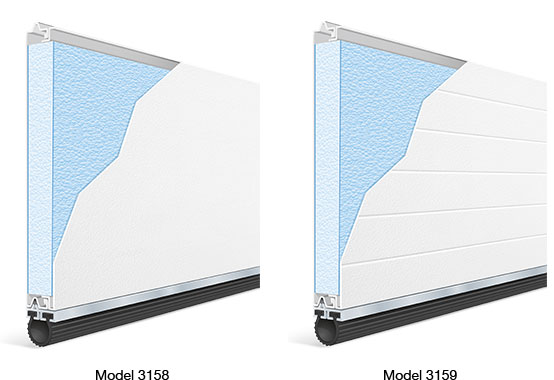
Commercial Hardware
Commercial doors are designed with hardware to meet demanding applications of commercial building usage. All commercial doors are provided with the following hardware as standard. For additional upgraded hardware see “Options” tab.
- 14 gauge hinges
- Commercial 10 ball steel rollers with options for nylon tire rollers
- 10,000 cycle torsion springs
- Steel step plate and lift handle for easy operationInside slide lock for increase security
- 19 gauge steel hinge support plates
- 18-gauge single end stiles; 16-gauge double end stiles
- Galvanized aircraft cables with 7:1 safety factory
- 2” or 3” track in a variety of configurations to meet building design requirements
Commercial Track Applications
In commercial settings, space utilization and space constraints are important factors in choosing the correct hardware configuration for your application. Clopay track offerings and options enable you to make the most efficient use of available space. Options include standard lift, low head room front or rear mount, follow the roof pitch, full vertical or combination of these options.
Commercial Torsion Springs
Designed to counterbalance even the largest doors, commercial torsion spring assemblies can be designed for Industry standard 10,000 cycles or can be upgraded to 25,000, 50,000, or 100,000 expected life cycles.
Downloads
- Brochure - Commercial Overhead Doors Overview
- Brochure - Safe-T-Stop Chain Hoist
- Warranty - 8 Year Extended on Hardware
Model 902/903
Model 904
Model 3158/3159
Model 3208/3209
Model 3708/3709
Options
Aluminum Full-View Doors
Design Option - Glazing Material
* Mirrored and laminate not available in 1/2"
Glass thicness available in 1/8", 1/4", and 1/2". Tri-wall polycarbonate thickness available in 1/2" (Model 902/903 only) and 5/8" (Model 904 only). Low-E available on insulated glass.
Finishing Options - Colors
Custom powder coat, Color Blast®, and anodized finishes available. *Additional cost and lead time may apply. The use of “Bronze (Painted)” is recommended due to slight color variation that may occur during the anodizing process.
Premium finishing options include:
- RAL color powder coat
- 187 different powder coat offerings
- Custom Colors with Color Blast® Garage Door Paint System
- Bronze, dark bronze, black or custom color anodized finishing
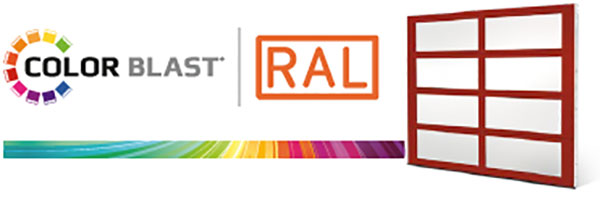
Performance Options - Hardware
Custom Options
Steel Ful-View Doors
Design Options - Windows
- 19.5" x 16"
- 42" x 16"
- 1/8" Tempered
- 1/8" Tempered Frosted
- 1/4" Insulated Tempered
- 1/4" Insulated Tempered Frosted
Finishing Options - Colors
Premium finishing options include:
- Custom Colors with Color Blast® Garage Door Paint System
- Bronze, dark bronze, black or custom color anodized finishing

